As the world is undergoing the largest wave of urban growth in history, cities are densifying at a tremendous rate. In metropolises like New York City the land is scarce and the rents are at a record high. As a direct-result of these soaring numbers, more and more people are unable to afford a place to live and find themselves homeless. Coalition for the Homeless estimates that over 61,000 people are sleeping in the city's homeless shelters every night, and that thousands more are sleeping on the streets, in the subway system, and in other public spaces.
The explanation for New York's high homeless population has its roots in the late 1970s. During these years the city turned against the single-room occupancy (SRO) units. These were a form of housing units that once dominated the New York housing market. They accommodated one or two people in individual rooms and were very modest in size. Because of their affordability they played a vital role in providing housing for the city's poorest. In 1955 changes in the housing code prohibited conversion or construction of new SRO units and at the end of the 1970s there were only a small number of them left. The estimated 175,000 SRO units that were eliminated from 1955 on were roughly equivalent in number to New York’s entire public housing system.
The homeless population has been growing steadily since then. But, at it’s tail end, a drastic increase occurs. Since 2012, the city has seen a 40% increase. Three factors in particular are responsible for this:
1. Widening housing affordability gap.
Between 2005 and 2013, the median rent increased by nearly 12 percent while the median income of renter households increased by only 2.3 percent.
2. Cutback on housing assistance.
There has been a steady decline in rental subsidy for low-income households in New York. On top of that, the allocated budget for investments in building and preserving affordable housing has been reduced.
3. Weakening of rent regulation laws.
The number of rent-regulated apartments has steadily gone down. Between 1991 and 2011, the city lost over 100,000 rent-regulated apartment. Meanwhile, the total number of rental units had increased by 200,000.










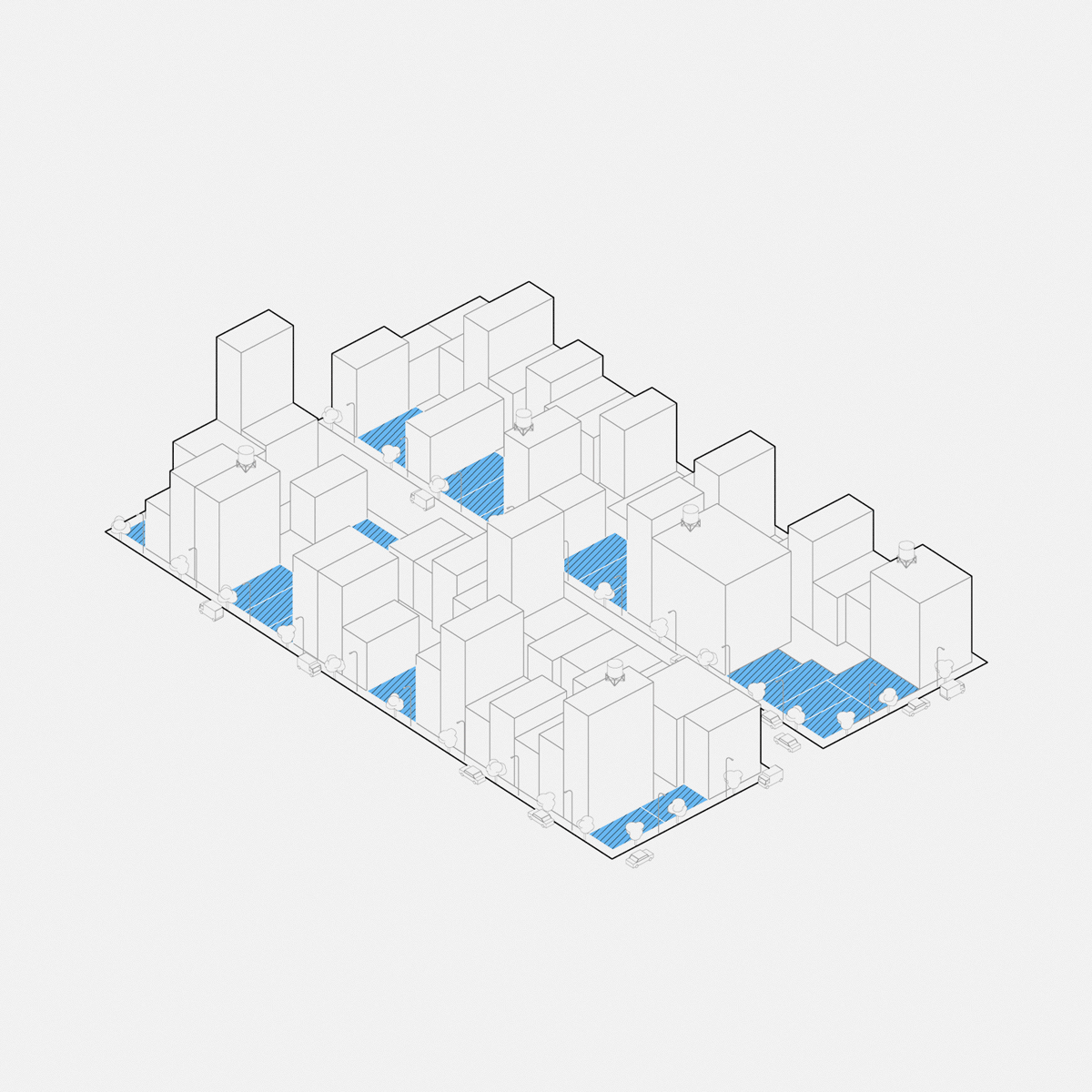
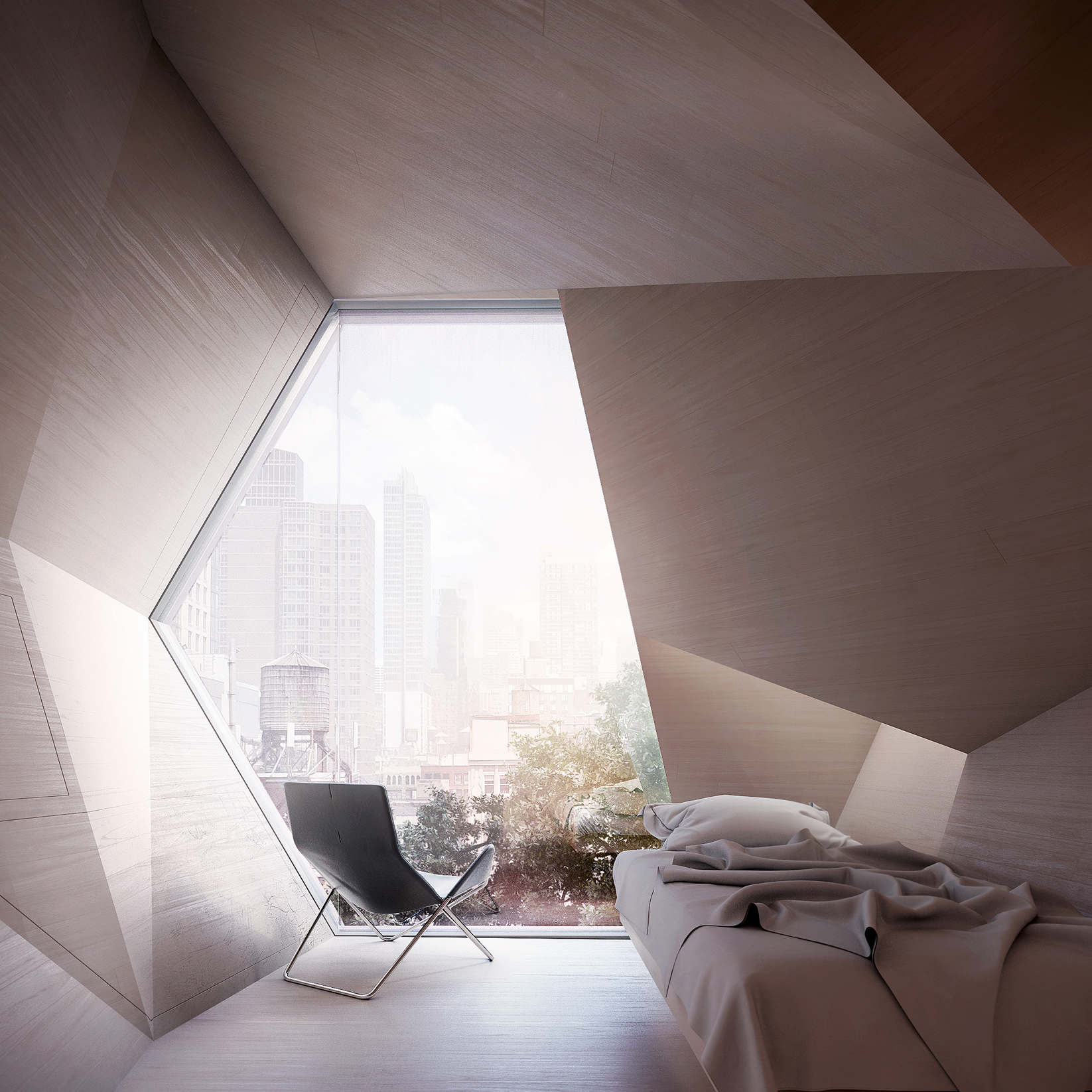
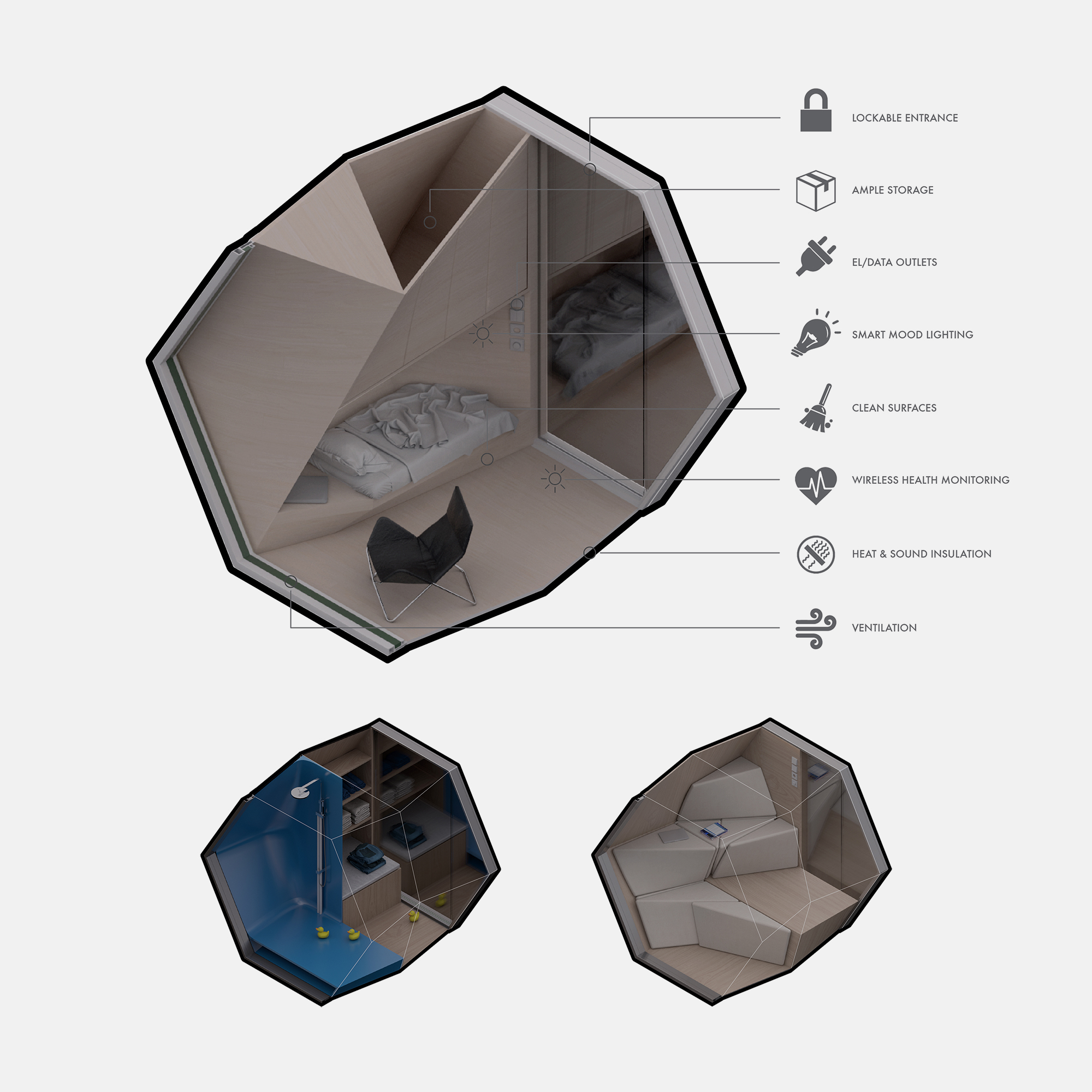
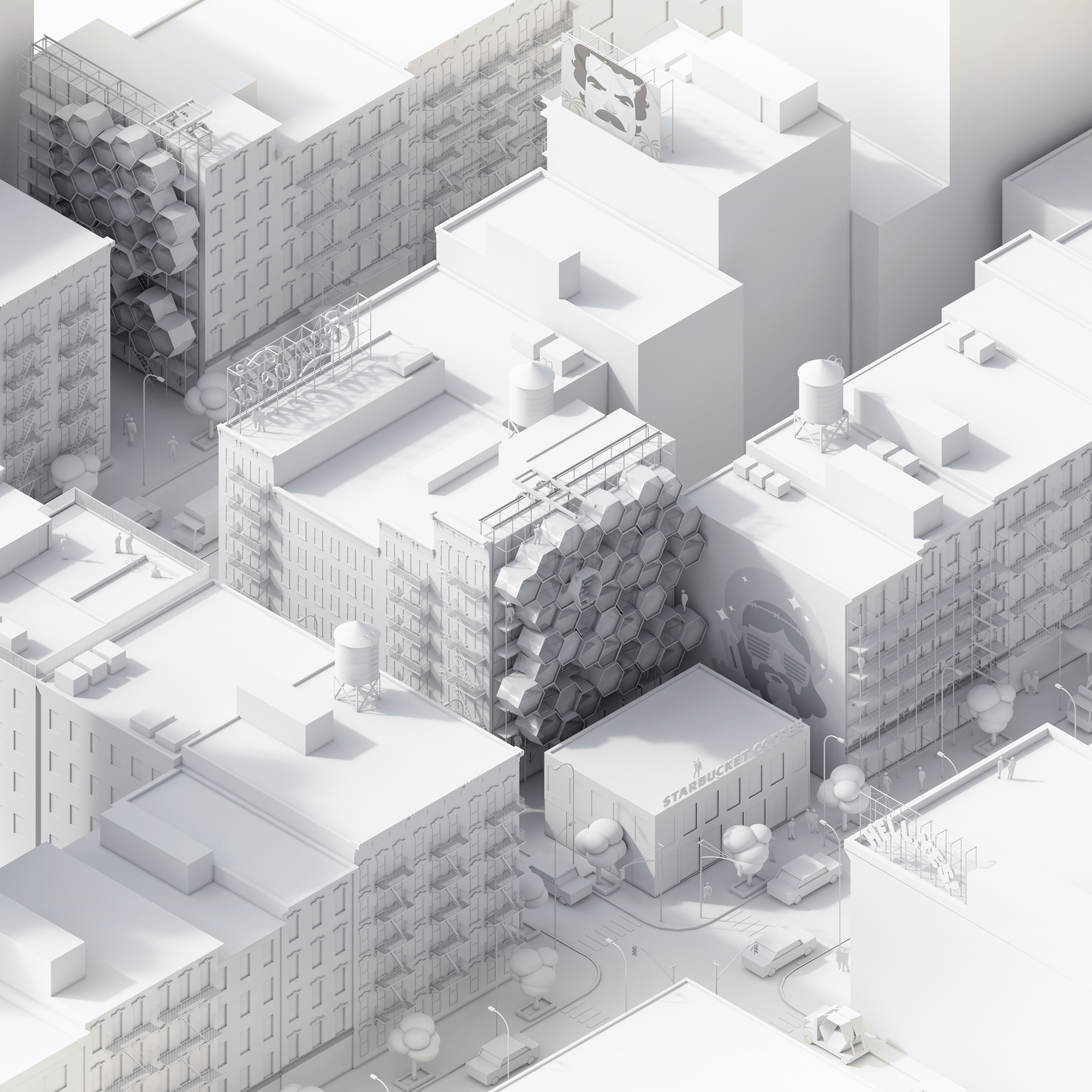
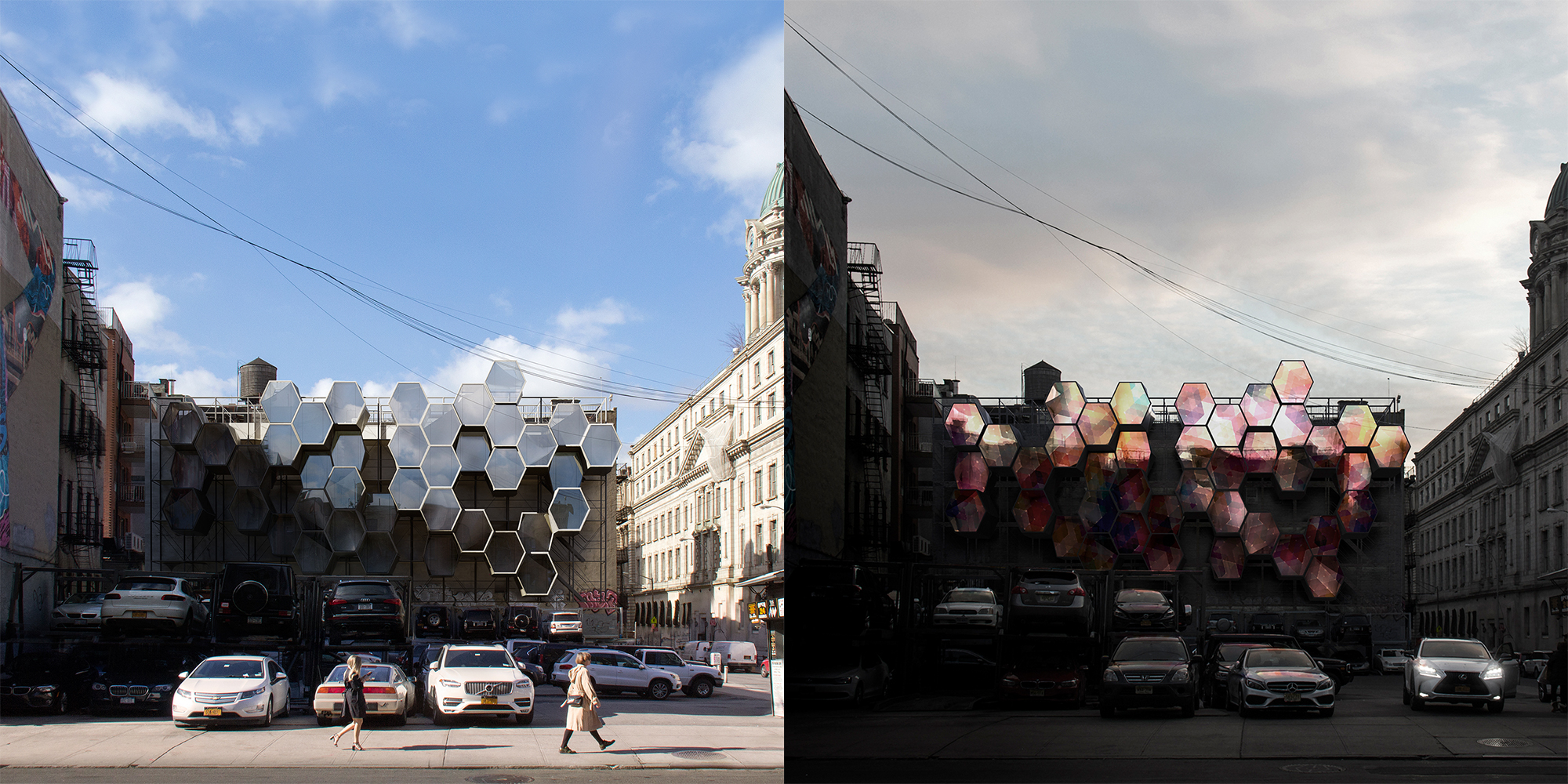
 Sending...
Sending...